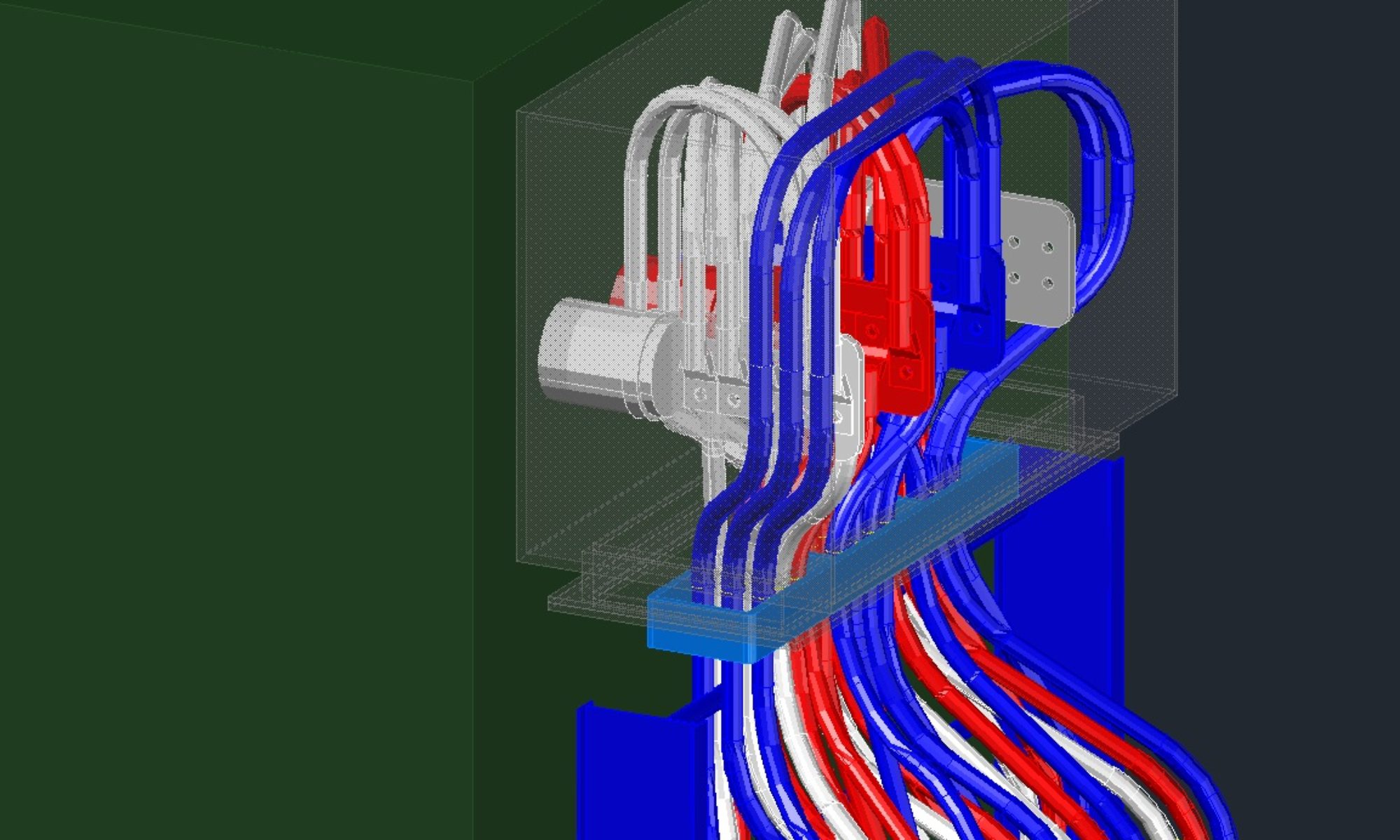Scale factors – Wait… That’s basic?? Yes, yes they are. Scales or scale factors are used to provide a method for presenting a large area or small area on the desired media size that is readable by the end user. What does that mean? Well, a scale factor allows us to present our design to the people that will be fabricating or building it and present it on a piece of paper that they can actually hold. Scale factors can be found using good ole math. There are factors used in Scale Factors to size the things presented on your drawings accordingly. What does it mean to draw 1=1 (one to one)? Why draw one to one? I thought you said we draw so that it fits on a smaller sheet. Scale Factors tend to confuse more drafters that it should. They are actually quite simple to understand and apply, but if you don’t understand their purpose it can become confusing on knowing when and how to apply them.
Scales allow us to draw a building that is 60’ wide and 40’ deep and show it on a piece of paper that is 22” x 34” long (aka ANSI D-Size). CAD allows us some advantages over traditional drafting on the board. CAD allows us to draw full size (1=1) then scale our title block (border) around the full size (model) and then print it to fit (using proper scale) within the boundaries of a piece of paper. Board drafting required us to draw at scale. This meant that if you wanted to represent the 60’x40’ building on a 22”x34” ANSI D Size drawing, using 1/4” scale (1/4” = 1’-0”), you as a drafter would draw a line 15” long to represent a 60’ side of the building. That line is 15” regardless and it is on a piece of paper, or vellum, or Mylar or whatever media was being used. The point is, it was scaled, down, for the paper and not full size (1=1). With CAD we can draw in our real world model and create a building that is in fact 60’ x 40’, then scale our border up to allow the building to fit inside our border. This means our border is actually huge 136’ x 88’ in size. No at full size this will not fit on a 22”x34” sheet of paper. We can plot this drawing using a scale factor to make it fit on the 22”x34” piece of paper. Please note when applying scale factor for drawings we always use a scale that maintains aspect ratio. Not to confuse you, but that means whatever scale we apply to one plane of the drawing we apply to the other plane. On paper we have 2 planes, X and Y. Let’s do the math. 1/4″ = 1’-0”. First let’s fix the units so they match. There are 12” in a foot. So now our equation is now 1/4″ = 12”. For an equation to work we are apparently missing something.
Apparently it’s Algebra:

Next let’s verify our equation:

We now have a scale factor of 48. So what do we do with it? Our scale factor is used to calculate the size of something relative to the paper size to appear appropriately with the actual size of the drawing. Our title Block is 22”x34”, so if we multiply 22” x 48 = 1056” -> 1056” = 88’: 34” x 48 = 1632” -> 1632” = 136’ that is the size of our border in our full size model. Please note we are NOT discussing Paperspace….yet. Everything we are discussing is Model space at this time. This same principal applies to text and Symbols. If we want text to be 1/8”(0.125) tall in our drawing (model) then we would need to apply the scale factor to the text. 0.125” * 48.0 = 6.0” This means your 1/8” text would need to be 6” in height to print at on a 22×34 ANSI D Size sheet of paper. So what would the height of the text be if we plotted this same drawing to 11×17 (ANSI B Size)? Notice the sheet size is a 1/1 ratio scaled by half of an ANSI D size sheet of paper. That means the 1/8” text would now be 1/16” in height on the printed 11×17 print.
We will continue this in my next post…. Coming soon.
Sign in and share your comments.


